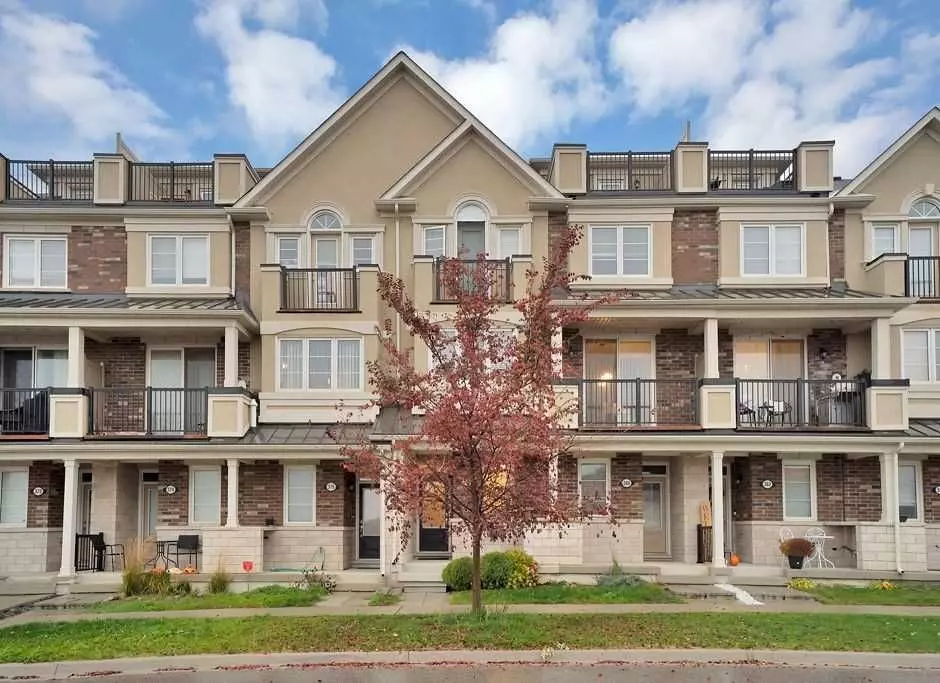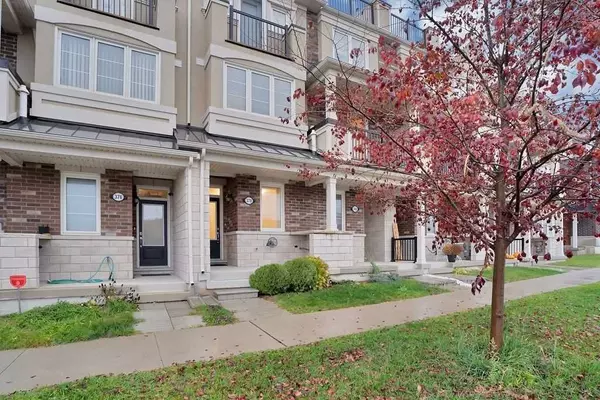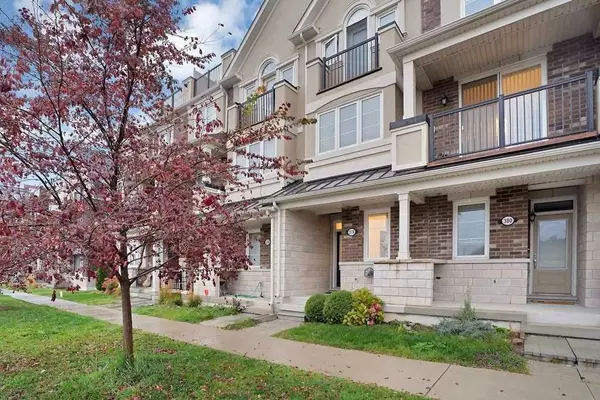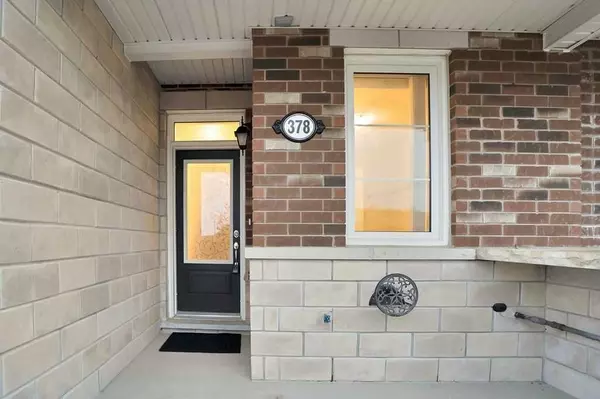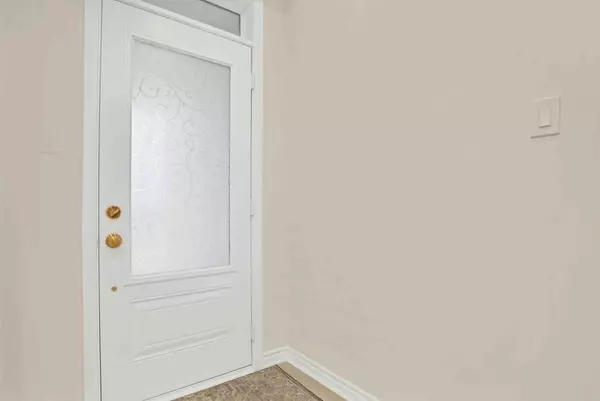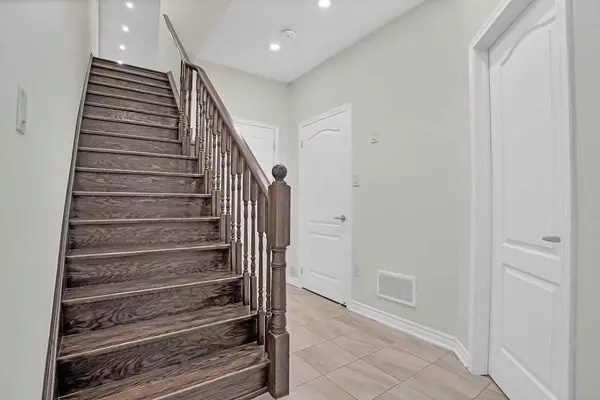REQUEST A TOUR If you would like to see this home without being there in person, select the "Virtual Tour" option and your advisor will contact you to discuss available opportunities.
In-PersonVirtual Tour

$ 899,000
Est. payment | /mo
2 Beds
3 Baths
$ 899,000
Est. payment | /mo
2 Beds
3 Baths
Key Details
Property Type Condo
Sub Type Condo Townhouse
Listing Status Active
Purchase Type For Sale
Approx. Sqft 1400-1599
MLS Listing ID N11897048
Style 3-Storey
Bedrooms 2
HOA Fees $212
Annual Tax Amount $3,258
Tax Year 2024
Property Description
Luxurious and modern, this beautifully upgraded 3-storey townhome is nestled in the Cornell community and offers approximately 1,500 sq ft of sophisticated living space. Features an expansive open-concept layout with elegant laminate flooring throughout, a gourmet kitchen with granite countertops, a center island with a breakfast bar, and stainless steel appliances, as well as a lavish master suite complete with a walk-in closet and a luxurious ensuite, a stunning rooftop terrace perfect for entertaining. Direct garage access on the main level. Just steps from Markham Stouffville Hospital, YRT and GO transit, and minutes from Highway 407, top-rated schools, Markville Mall, plazas, parks, and more.
Location
State ON
County York
Community Cornell
Area York
Region Cornell
City Region Cornell
Rooms
Family Room No
Basement None
Kitchen 1
Interior
Interior Features None
Cooling Central Air
Laundry Ensuite
Exterior
Parking Features Private
Garage Spaces 2.0
Total Parking Spaces 2
Building
Locker None
Others
Pets Allowed No
Listed by CENTRAL WORLD REALTY

"My job is to find and attract mastery-based agents to the office, protect the culture, and make sure everyone is happy! "


